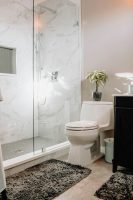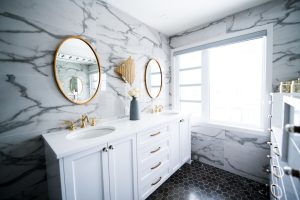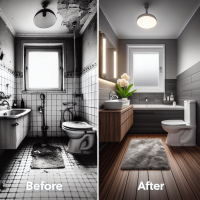A walk-in closet is more than just a storage space. It’s a personal sanctuary, a showcase for your style, and a significant asset in any Seattle home.
 by Ben Dutton (https://unsplash.com/@benjamiindutton)
by Ben Dutton (https://unsplash.com/@benjamiindutton)In this bustling city, a well-designed walk-in closet can provide a much-needed retreat. It’s a place where functionality meets aesthetics, where every item has its own space, and where your personal style is reflected in every detail.
But how do you transform a simple storage area into a stylish, efficient walk-in closet? This article will guide you through the process, from embracing Seattle interior design trends to utilizing advanced 3D modeling technology for visualization.
Whether you’re planning a renovation or just dreaming of one, these insights and tips will help you envision and create the perfect walk-in closet in Seattle.
The Value of a Custom Walk-In Closet in Seattle Homes
A custom walk-in closet is a valuable addition to any Seattle home. It’s not just about having more storage space.
 by Alexandru Acea (https://unsplash.com/@alexacea)
by Alexandru Acea (https://unsplash.com/@alexacea)It’s about creating a space that’s tailored to your unique needs and style preferences. A place where every item, from your clothing to your accessories, has its own designated spot.
Moreover, a well-designed walk-in closet can significantly enhance your home’s resale value. It’s an investment that pays off in functionality, aesthetics, and financial returns.
Embracing Seattle Interior Design Trends
Seattle’s interior design trends play a significant role in shaping the features and aesthetics of walk-in closets. The city’s style is known for its blend of modern minimalism and natural elements.
This influence can be seen in the use of clean lines, neutral color palettes, and materials like wood or stone in closet designs.
Incorporating these trends into your walk-in closet can create a space that’s not only functional but also stylish and contemporary.
How much space do you need for a walk-in wardrobe?
To create a walk-in wardrobe, you should allocate a space of at least 50 to 100 square feet. The ideal size depends on how much clothing and accessories you have.
A smaller walk-in can be around 5 feet by 7 feet, while a larger one might be 10 feet by 10 feet or more. Consider room for shelves, hanging rods, and possibly a bench.
Ensure the layout allows easy access to all items. Good lighting and mirrors also enhance functionality. Ultimately, plan based on your needs and available space.
Visualizing Your Dream Closet with 3D Modeling Technology
One of the challenges homeowners face when planning a renovation is visualizing the end result. This is where advanced 3D modeling technology comes in.
Using this technology, you can see a realistic representation of your walk-in closet before construction begins. This allows for adjustments and refinements to the design, ensuring the final result aligns with your vision.
 by Ben Kolde (https://unsplash.com/@benkolde)
by Ben Kolde (https://unsplash.com/@benkolde)The Process of Crafting Your Personalized Walk-In Closet
The journey to your dream walk-in closet begins with a consultation. Here, your unique needs and style preferences are discussed.
Next, a professional interior designer creates a personalized design. This design is based on your input and the latest Seattle interior design trends.
Once the design is finalized, construction begins. High-quality materials and finishes are chosen to ensure durability and style.
The end result is a walk-in closet that not only meets your storage needs but also reflects your personal style.
Selecting Materials and Finishes for Durability and Style
The choice of materials and finishes plays a crucial role in the longevity and aesthetics of your walk-in closet. From hardwood to laminates, the options are vast.
The selection process considers factors like durability, maintenance, and style. This ensures your closet withstands the test of time while looking elegant.
Ultimately, the materials and finishes chosen should align with your personal style and the overall design of your home. This creates a cohesive look and feel throughout your space.
Maximizing Space with Closet Organization Tips
Effective organization is key to maximizing the functionality of your walk-in closet. It’s not just about having a place for everything, but also about easy access and visibility.
Here are a few tips to consider:
- Use adjustable shelves for flexibility.
- Incorporate drawers for smaller items.
- Consider adding a center island for additional storage.
- Use vertical space effectively with high shelves and hanging rods.
- Opt for clear storage containers to easily identify contents.
- Include specialized storage solutions like tie racks or shoe cubbies.
With these tips, your walk-in closet can be a model of organization and efficiency.
The Importance of Professional Craftsmanship and Customer Satisfaction
Craftsmanship is the cornerstone of a successful walk-in closet project. It’s not just about aesthetics, but also about durability and functionality.
A well-crafted walk-in closet stands the test of time. It withstands daily use while maintaining its beauty and efficiency.
Customer satisfaction, on the other hand, is the ultimate measure of success. It’s achieved through meticulous attention to detail and open communication throughout the renovation process.
In the end, a well-executed walk-in closet project is a testament to both craftsmanship and customer satisfaction.
 by Ben Dutton (https://unsplash.com/@benjamiindutton)
by Ben Dutton (https://unsplash.com/@benjamiindutton) by Alexandru Acea (https://unsplash.com/@alexacea)
by Alexandru Acea (https://unsplash.com/@alexacea) by Ben Kolde (https://unsplash.com/@benkolde)
by Ben Kolde (https://unsplash.com/@benkolde)

